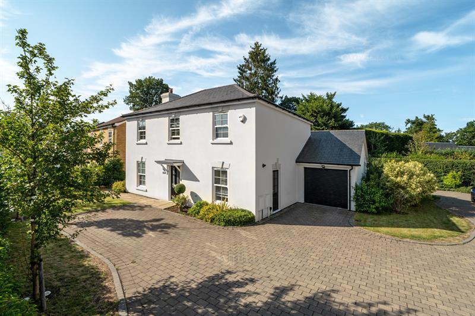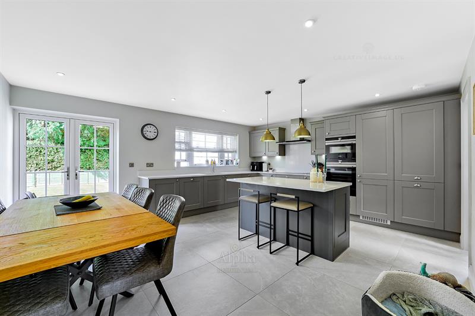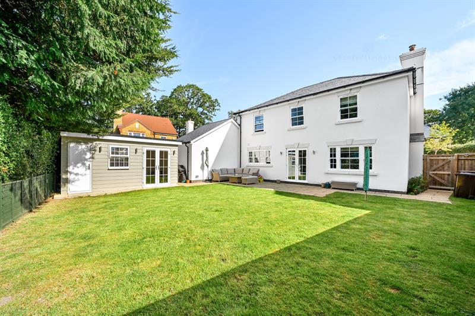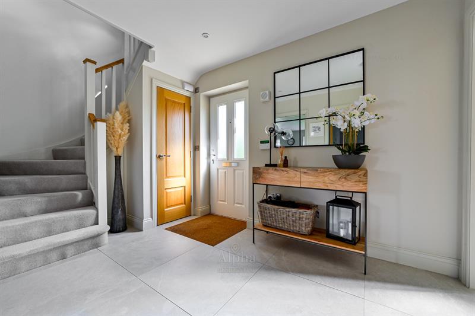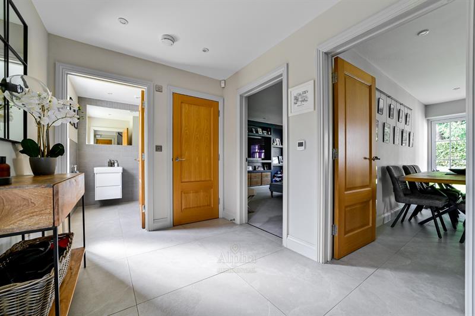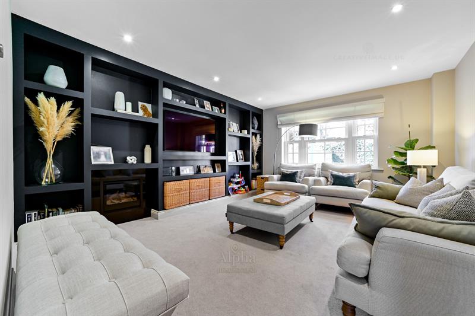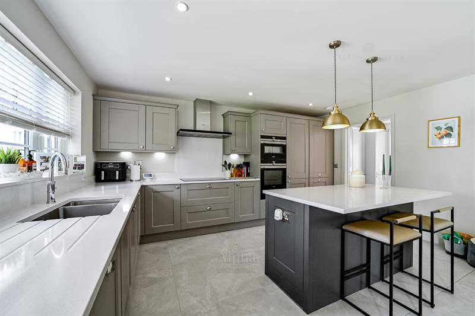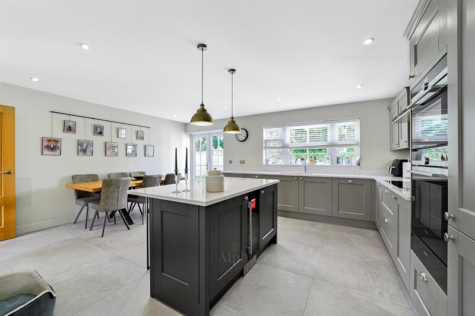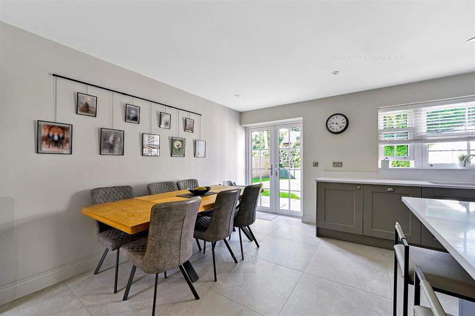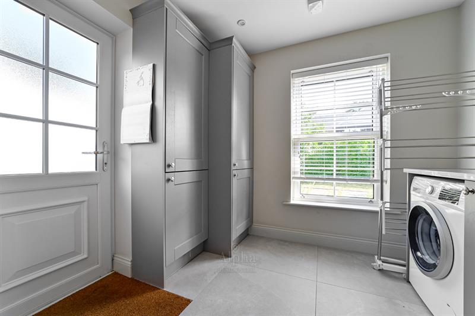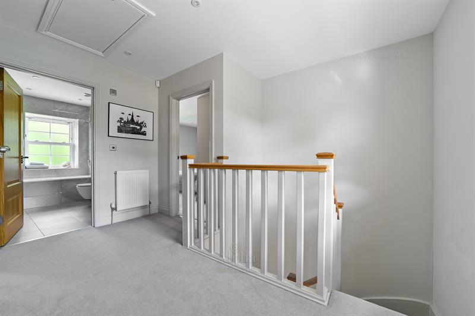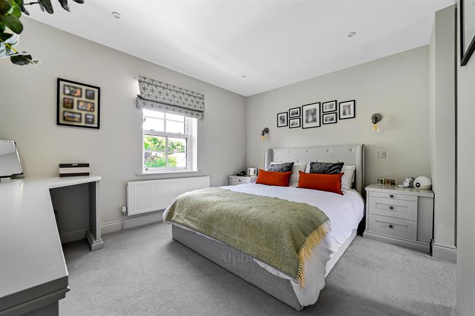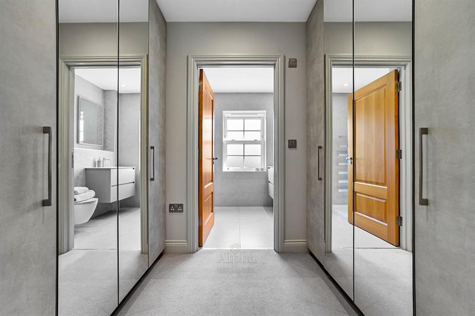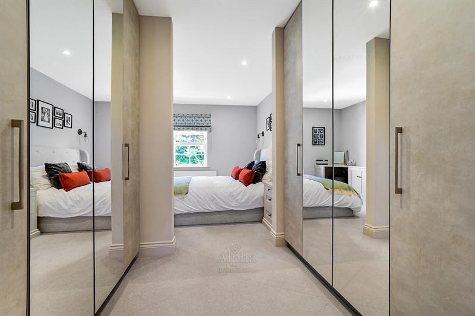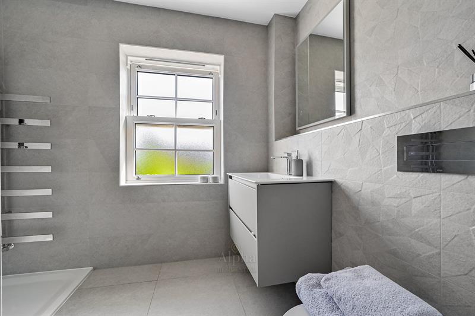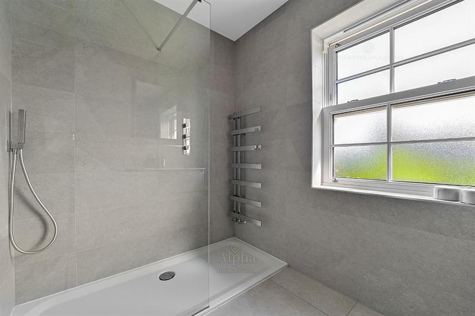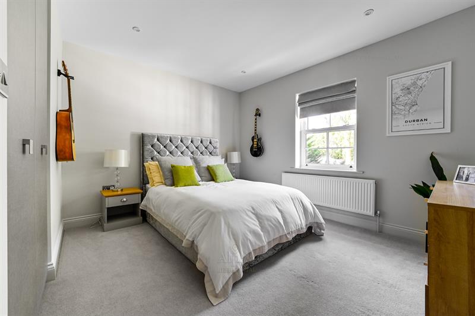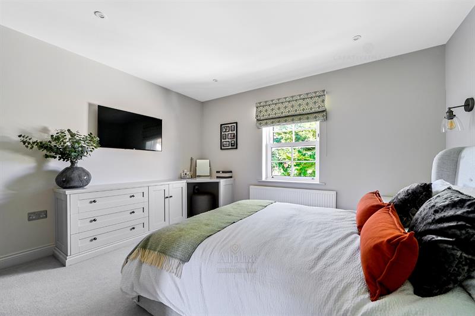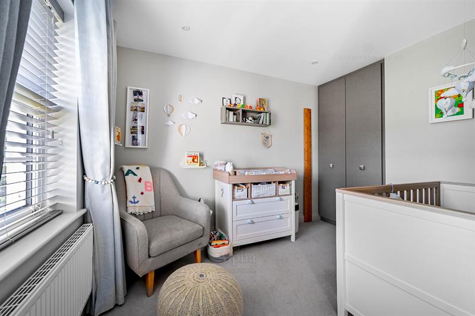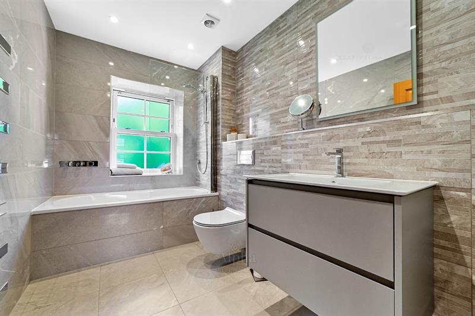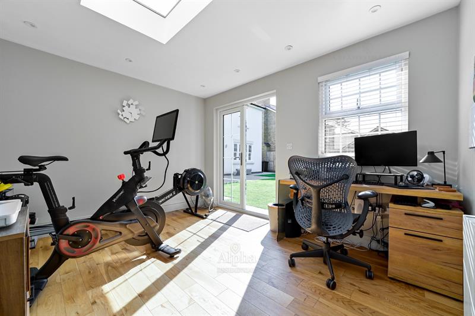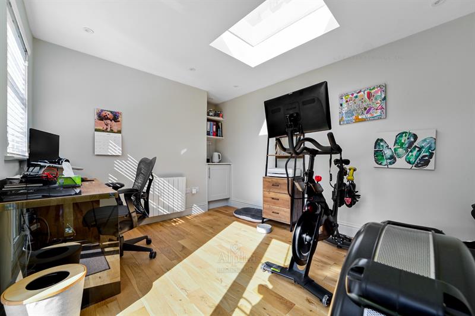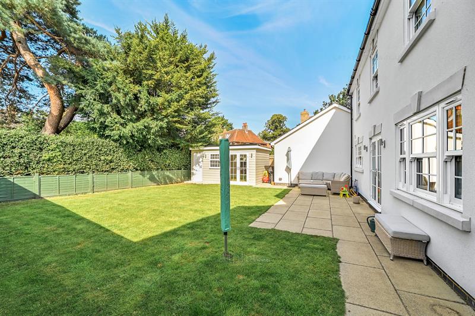Details

3
bedrooms

2
bathrooms

1
reception
Features
- DETACHED FAMILY HOME
- THREE DOUBLE BEDROOMS
- OFF STREET PARKING
- PRESTIGE DEVELOPMENT
- FRONT & REAR GARDEN
- SEPARATE OUTBUILDING
- UTILITY ROOM
- UNDER FLOOR HEATING TO GROUND FLOOR
- GOOD SCHOOLS LOCALLY
- GOOD TRANSPORT LINKS
Description
Alpha Residential are pleased to present this immaculate THREE double bedroom detached family home; situated within a prestigious development built by the award-winning Gilbert Homes. The property is conveniently located in one of Englefield Greens premier roads - Middle Hill.On approach to the development, you are greeted with access to a private estate consisting of three detached homes. One of which is WISLEY.
Wisley offers to the front of the property, private parking spaces for three vehicles, a front lawn garden and access to an attached garage as well as side access to the rear of the residence.
On entry to the property, you are welcomed with a considerable sized entrance hall providing a fully tiled floor which also benefits from underfloor heating. To the left-hand side of the hallway area, you shall find a generous sized modern downstairs restroom. Directly adjacent, is a warm and relaxing reception room providing features such as underfloor heating, feature fireplace and a media/storage wall.
Directly in front of you on entry to the property is a luxurious 18ftx14ft lounge/kitchen complete with underfloor heating, centre island and fully integrated kitchen appliances. There is also a spacious utility room. This area provides access to the rear garden via french doors.
This property offers a fantastic sized rear garden, complete with its own outbuilding acting as an office/gym area.
To the first floor, there are THREE double bedrooms, one of which hosts a walk through wardrobe area leading onto a beautiful en-suite bathroom. Furthermore, there is a fully tiled, three-piece family bathroom suite.
There are good schools within walking distance and there are also fantastic out door attractions such as Virginia Water Lakes, Windsor Great Park and Savill Gardens.
Contact us today to book your viewing slot.
Book a Viewing
If you are interested in viewing this property, please complete the following form:
Alpha Mortgage Calculator
This calculator will provide you with an indication of the cost of the monthly payments for your proposed repayment mortgage. For figures on an interest only mortgage, please contact one of the team.
This calculator is for illustrative purposes only and is not a mortgage offer. Before agreeing a loan, a credit search and full application is required, and lending requirements must be met.
YOUR HOME MAY BE REPOSSESSED IF YOU DO NOT KEEP UP REPAYMENTS ON YOUR MORTGAGE

Map

EPC
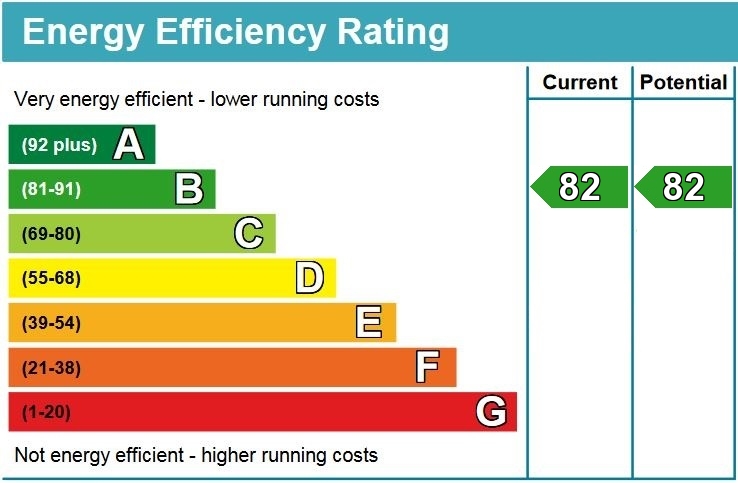
NOTE: These particulars are intended only as a guide to prospective Tenants to enable them to decide whether to make further enquiries with a view to taking up negotiations but they are otherwise not intended to be relied upon in any way for any purpose whatsoever and accordingly neither their accuracy nor the continued availability of the property is in any way guaranteed and they are furnished on the express understanding that neither the Agents nor the Vendors are to be or become under any liability or claim in respect of their contents. Any prospective Tenant must satisfy himself by inspection or otherwise as to the correctness of the particulars contained.
NOTE: These particulars are intended only as a guide to prospective Tenants to enable them to decide whether to make further enquiries with a view to taking up negotiations but they are otherwise not intended to be relied upon in any way for any purpose whatsoever and accordingly neither their accuracy nor the continued availability of the property is in any way guaranteed and they are furnished on the express understanding that neither the Agents nor the Vendors are to be or become under any liability or claim in respect of their contents. Any prospective Tenant must satisfy himself by inspection or otherwise as to the correctness of the particulars contained.



